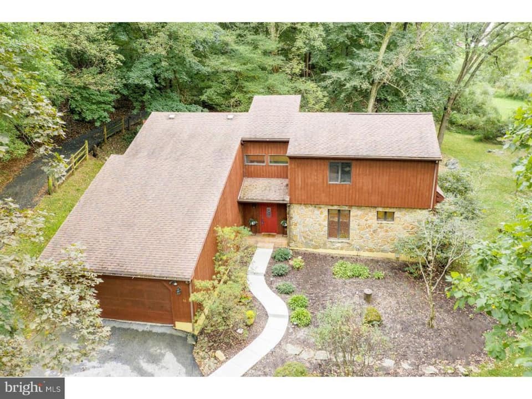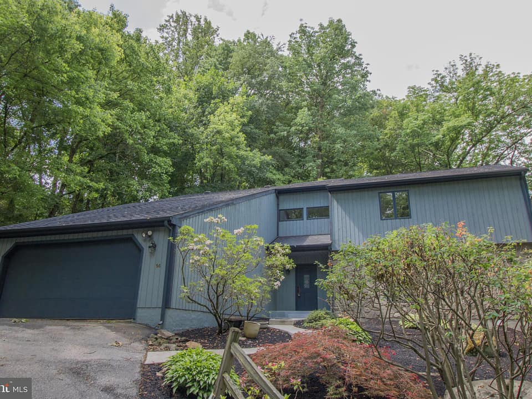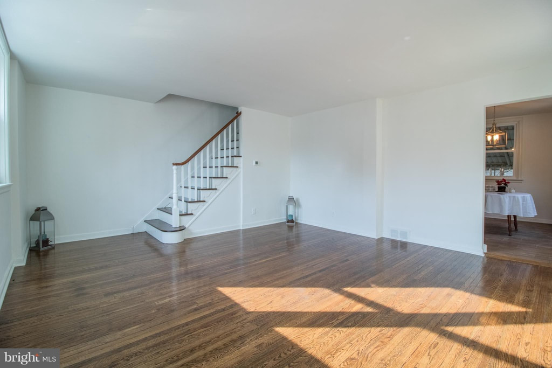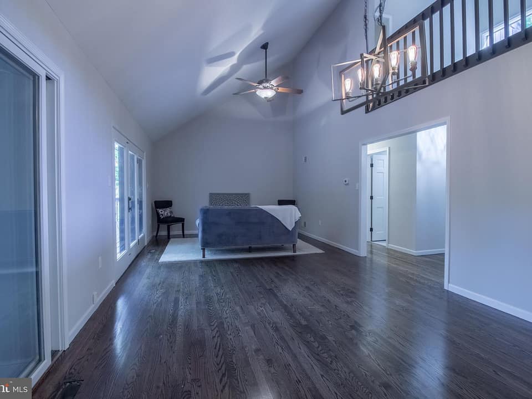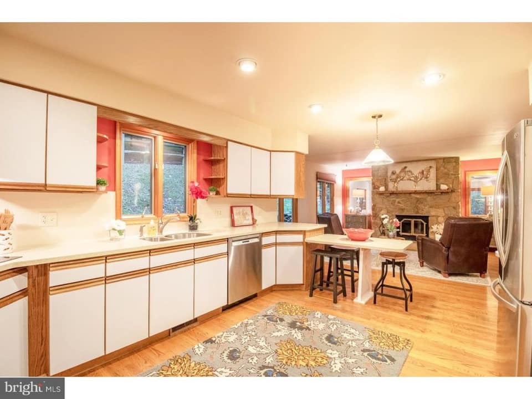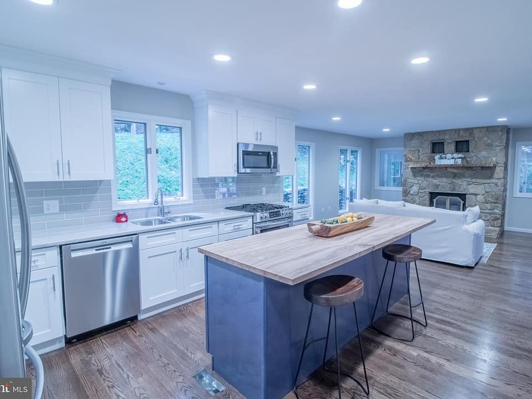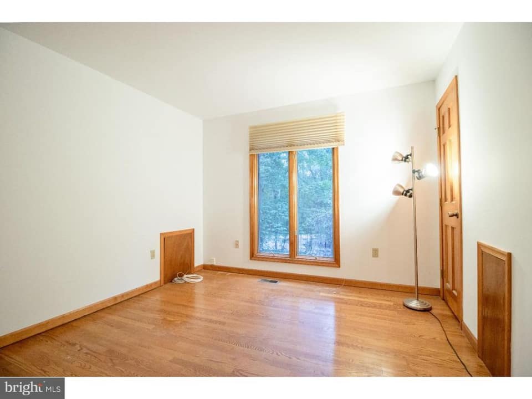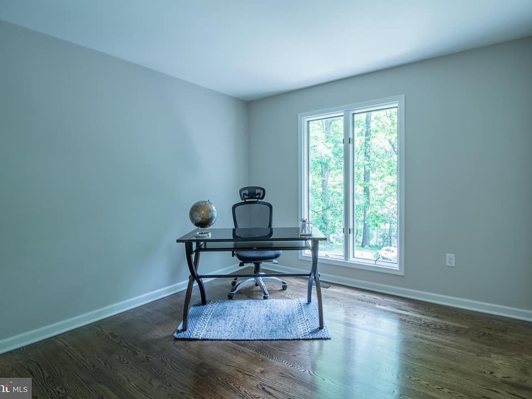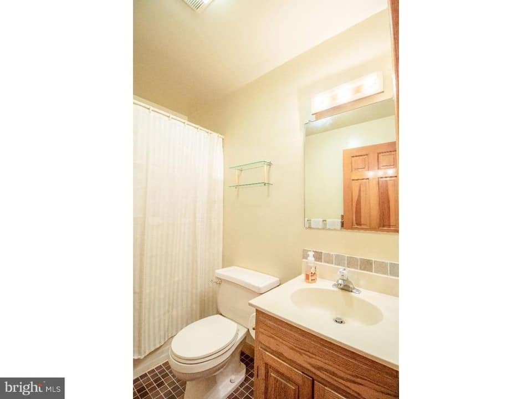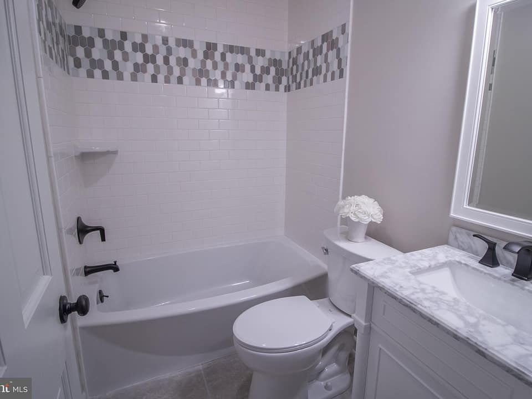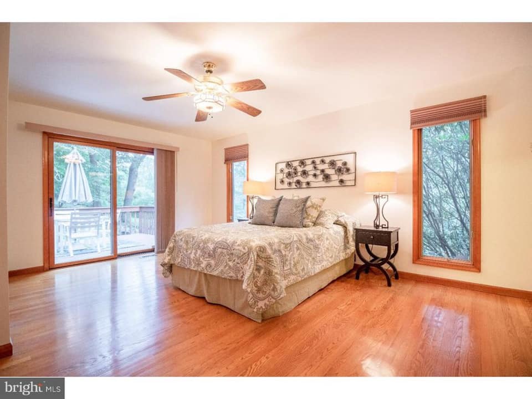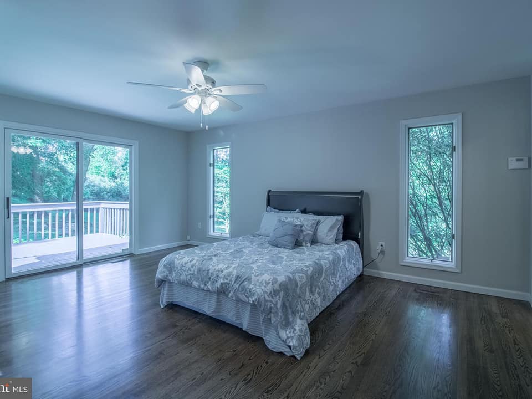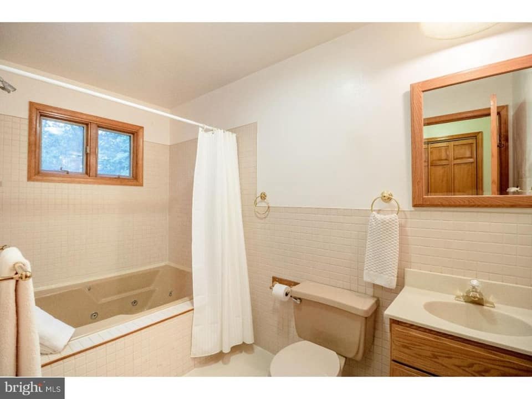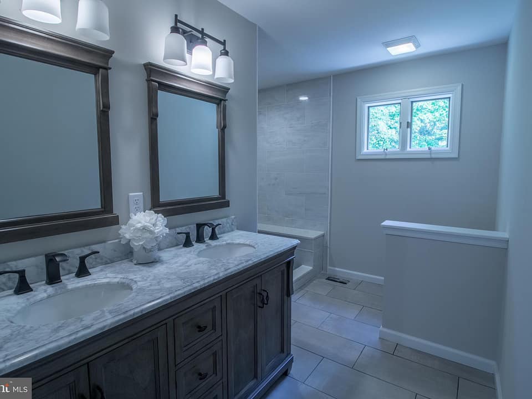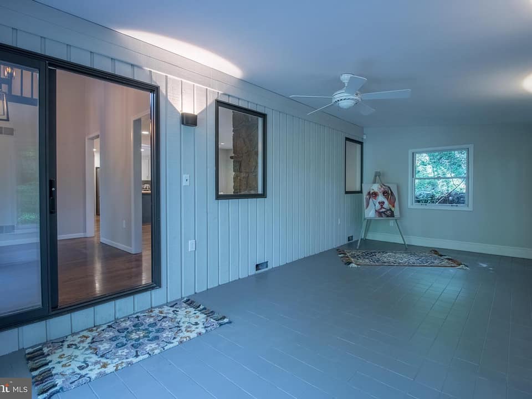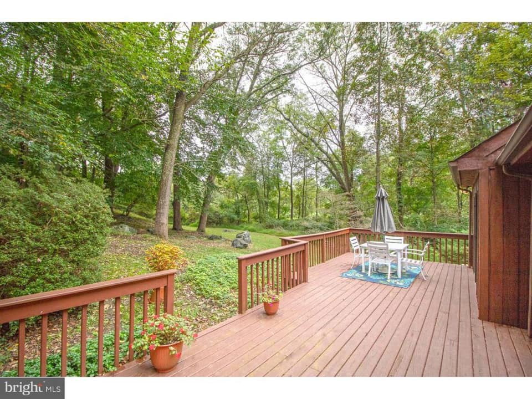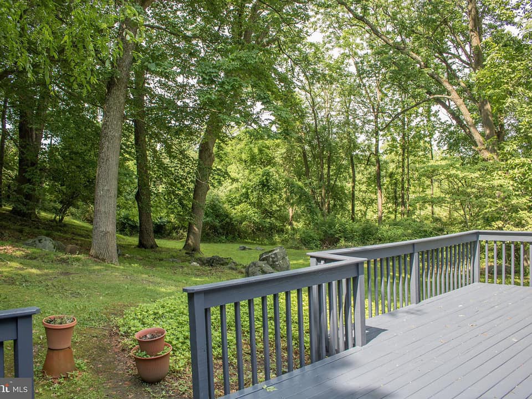This 4 bedroom, 3 full bath was redone top to bottom, including updated plumbing, electric and HVAC, fresh paint, and refinished hardwood floors. Notice the attention to detail put into every little space, including each bathroom having its own custom design. The open kitchen is a chef's dream with ample space for both eating and preparation that includes stainless steel appliances, a new gas range oven, solid wood cabinets, high-end quartzite countertops and butcher block island. Retreat to your spacious main floor master bedroom with walk-in closet, and a beautiful ensuite. Step out onto the newly finished sunroom during the breezy summer days. Also on the main floor is a second bedroom, living room, great room, and a dining area spacious enough for even the largest holiday gathering. When you head upstairs to find 2 more extra large bedrooms, an extra flex living area, and a beautifully redone bathroom. Enjoy the home from the outside as well after you pull into your 2 car garage and admire the rolling hills right in your backyard, and spend those hot summer days lounging on your oversized deck.

