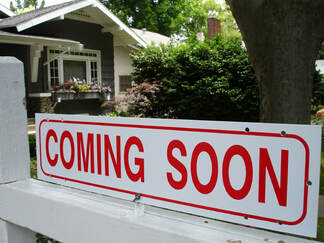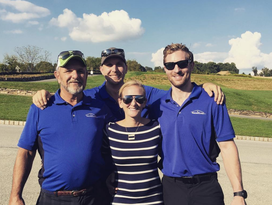CURRENT PROJECTS
Occasionally, our projects sell before we have a chance to list. If you are interested in any of the below projects, please subscribe above, and/or email [email protected].
|
1. We research all of the rules and regulations of the township ensuring each house is to code, and all permits are obtained
2. We offer a 1 year home warranty (email for details) 3. We are family owned and operated and truly care about bringing out the best in each home! |
HouseItLook is regularly featured on podcasts and also provides regular content for BiggerPockets. Access to all episodes can be found by selecting the below link.
|
HouseItLook offers a $1,000 referral bonus to anyone who either provides a lead resulting in us purchasing the property, or refers the future owner of a HouseItLook Property. Note: There is no limit to the number of referrals you can provide!!!! E-mail [email protected] for details.
|




