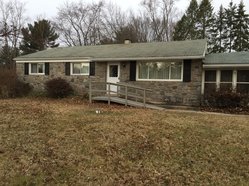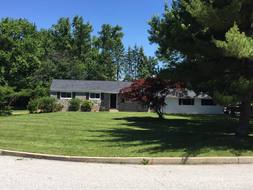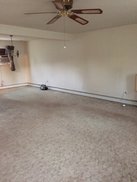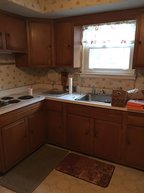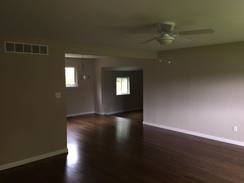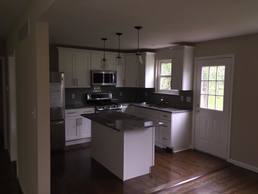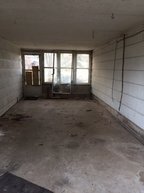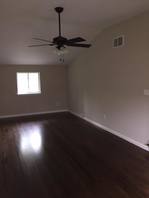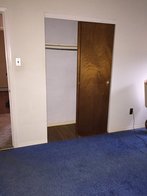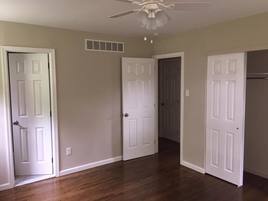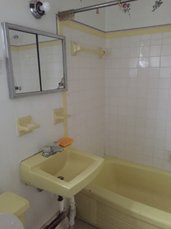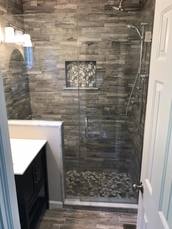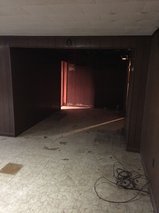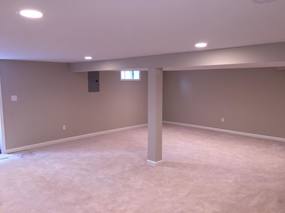This 1960's ranch home needed a full renovation. We were able to increase the original 1200 sqft, to 1500 sqft by enclosing the breezeway to provide a great bonus room. This home featured 3 bedrooms, and 2 baths, 2 car attached garage and a finished basement! The renovation included a new roof, new siding to enclose the breezeway, exterior and interior painting, new kitchen and bathrooms, refinishing of the existing hardwood floors, new tile flooring in the bathrooms, updated electrical, HVAC and plumbing, finishing the basement, and redoing the walkout from the basement.

